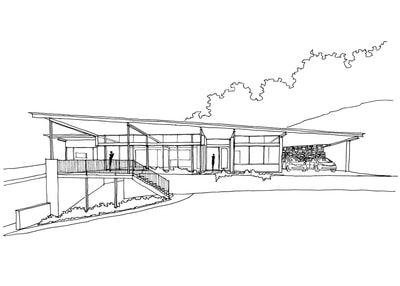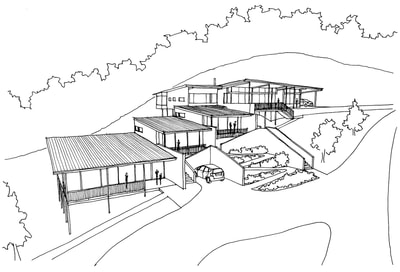House & Art Studio - Bellingen NSW
New house including artist's studio on steep semi-rural site outside Bellingen designed to take advantage of views to the north over valley and distant mountains. Passive solar design provides comfortable indoor temperatures throughout the region's hot summers and cool winters, whilst also providing optimal energy efficiency for off-grid PV solar electricity supply. Design provides seclusion between separate functions including main residence, guest rooms and studio, whilst optimising openness to views and natural ventilation for all areas.
The design deals with complex constraints including topography, site access and strict bush fire restrictions.
Rammed earth, local stone and masonry walls, steel roofing, steel cladding, steel framed structure, burnished concrete floors.
Minimal heating and cooling required, off-grid PV solar array with battery storage, solar hot water system, rainwater harvesting for self-sufficient water supply, water wise landscaping.
Design & Project Architect, Andrew Ferguson Architect, 2018 (ongoing).
The design deals with complex constraints including topography, site access and strict bush fire restrictions.
Rammed earth, local stone and masonry walls, steel roofing, steel cladding, steel framed structure, burnished concrete floors.
Minimal heating and cooling required, off-grid PV solar array with battery storage, solar hot water system, rainwater harvesting for self-sufficient water supply, water wise landscaping.
Design & Project Architect, Andrew Ferguson Architect, 2018 (ongoing).


