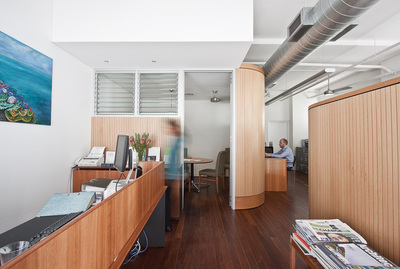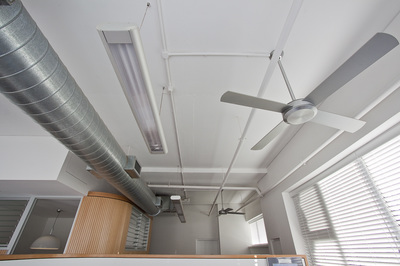Architects Office - Swanbourne
Interior renovation of architects office in Swanbourne WA. Improved energy efficiency through reduced cooling requirements and improved natural lighting.
Recycled timber floorboards, oak veneer partitioning.
Minimal heating and cooling required, reduced artificial lighting.
Design & documentation, Ecotect Architects, 2008.
Recycled timber floorboards, oak veneer partitioning.
Minimal heating and cooling required, reduced artificial lighting.
Design & documentation, Ecotect Architects, 2008.


