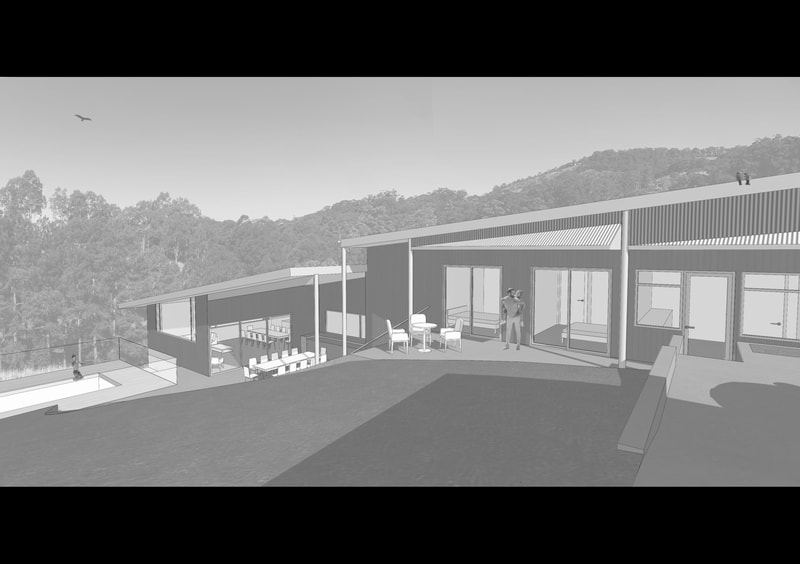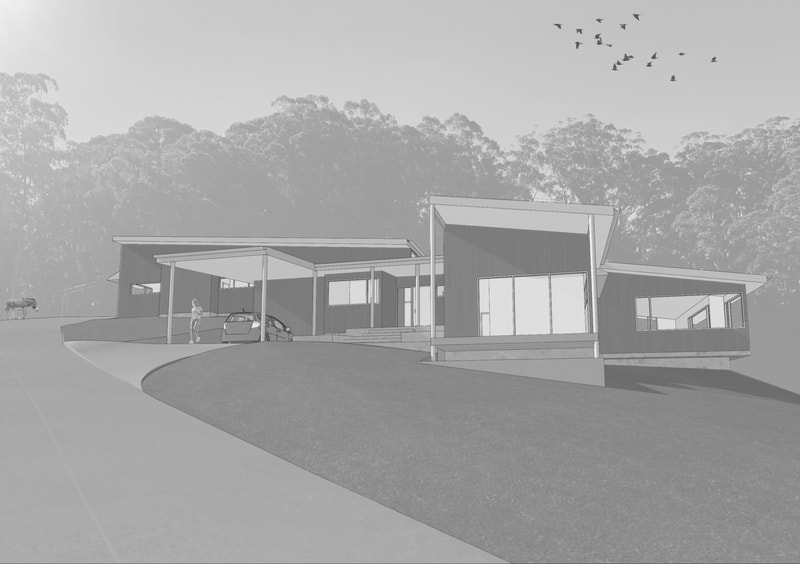Korora Hinterland Residence
New dwelling designed for difficulty undulating bushfire-prone semi-rural property in Korora, NSW. Designed to take advantage of views over surrounding mountains whilst nestling into the landscape and optimising passive solar design.
Colorbond walls and roof, steel frame structure, polished concrete floors.
Minimal heating and cooling required, rainwater harvesting for self-sufficient water supply, onsite wastewater dispersal, grid-connected PV system with batteries, water wise landscaping.
Design & Project Architect, Andrew Ferguson Architect, 2023 (construction).
Colorbond walls and roof, steel frame structure, polished concrete floors.
Minimal heating and cooling required, rainwater harvesting for self-sufficient water supply, onsite wastewater dispersal, grid-connected PV system with batteries, water wise landscaping.
Design & Project Architect, Andrew Ferguson Architect, 2023 (construction).


