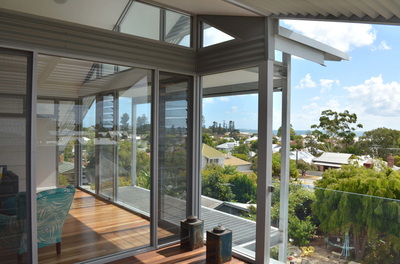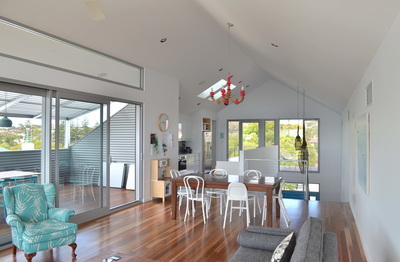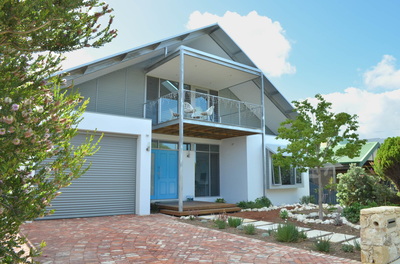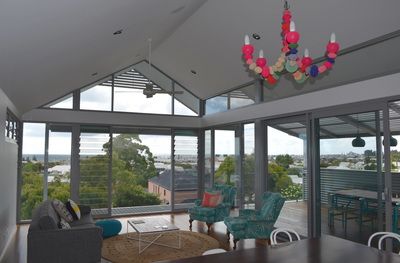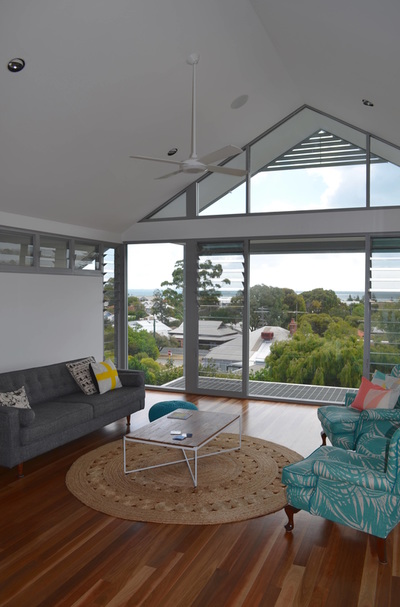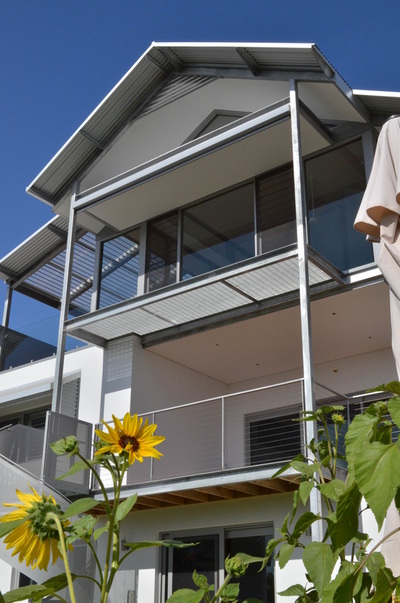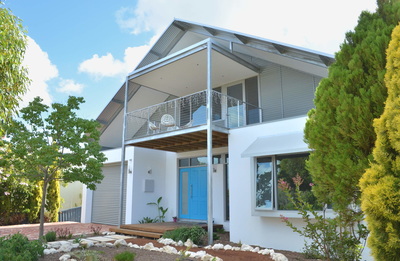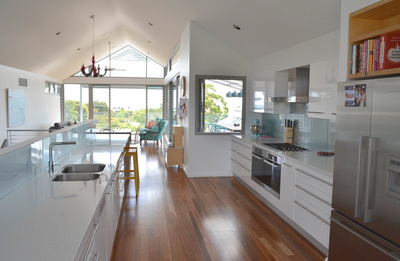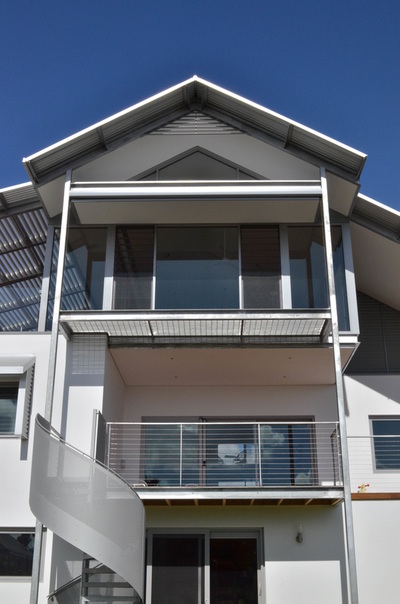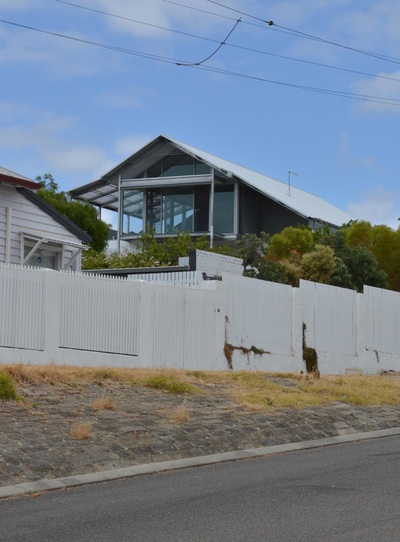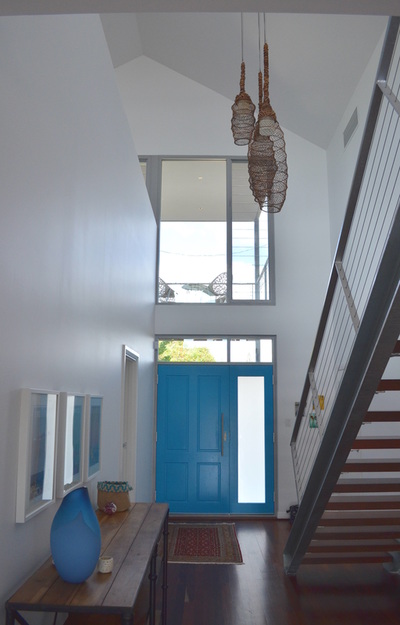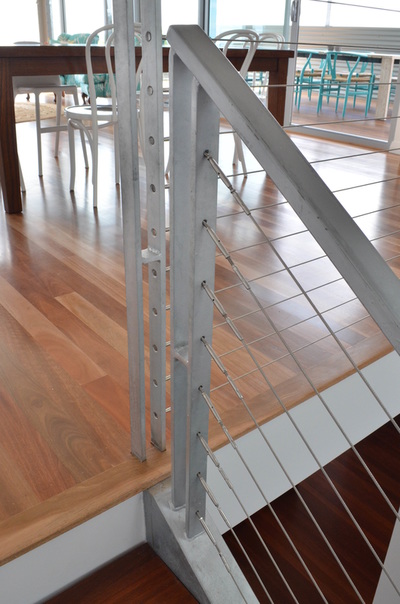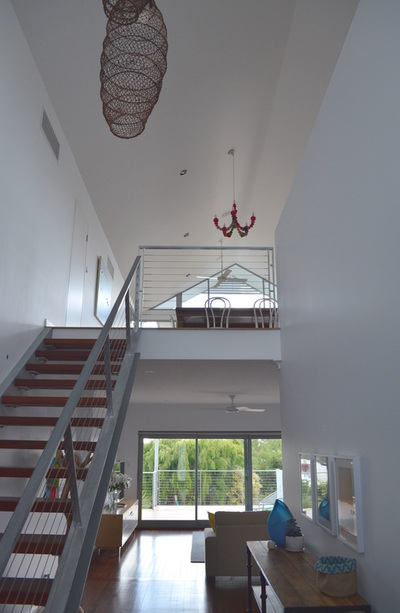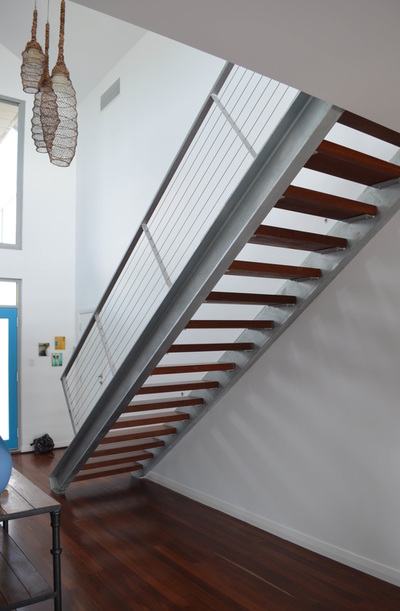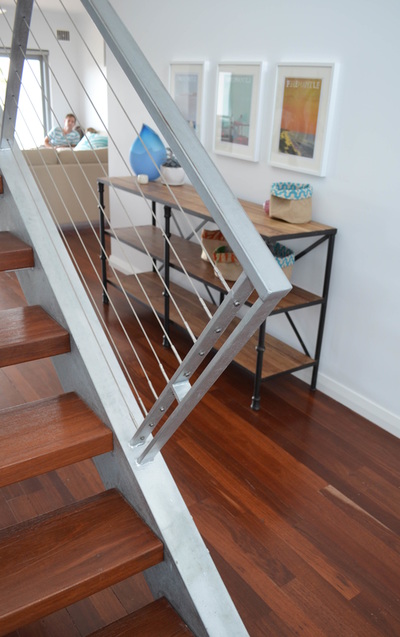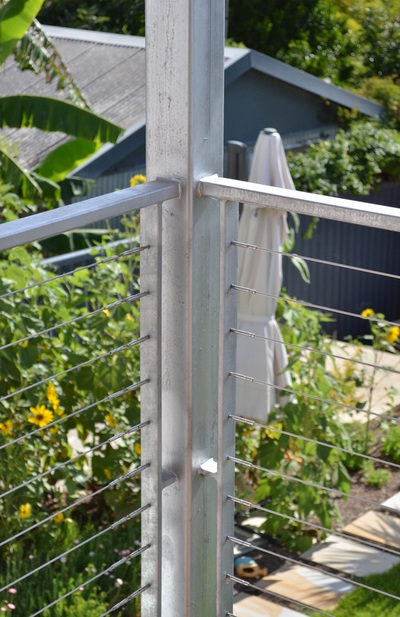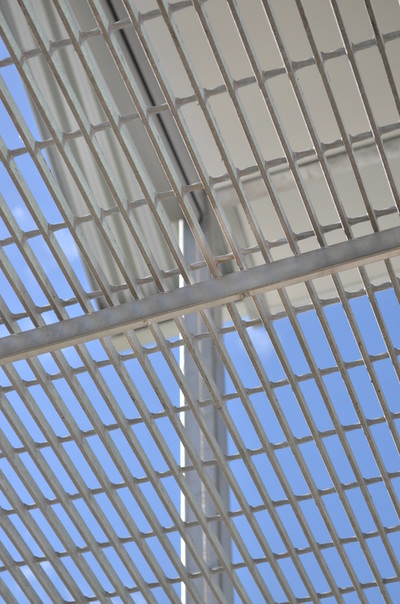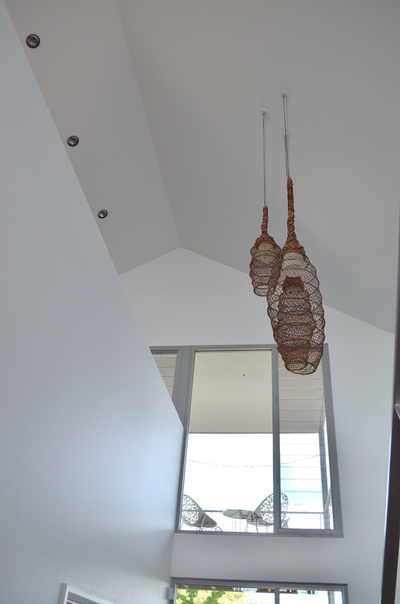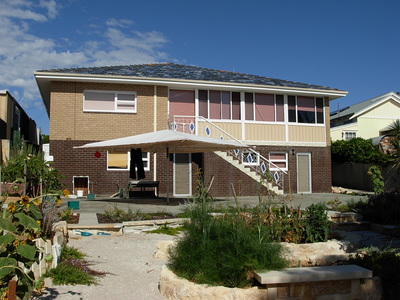South Fremantle Renovation / Addition
Extensive renovation with addition to 1970s brick and tile home. Within constraints of strict height restrictions, design of new roof permitted addition of extra storey to optimise views to ocean and over Fremantle. Design brings in abundant natural light and winter sunlight whilst facilitating cross-ventilation for highly effective cooling.
Rendered cavity brick, galvanised steel, Colorbond cladding, timber flooring, recycled clay bricks.
Minimal heating and cooling required, solar hot water system, water wise landscaping.
Design & Project architect, Ecotect Architects, 2012.
Rendered cavity brick, galvanised steel, Colorbond cladding, timber flooring, recycled clay bricks.
Minimal heating and cooling required, solar hot water system, water wise landscaping.
Design & Project architect, Ecotect Architects, 2012.
