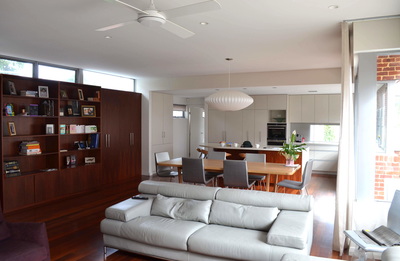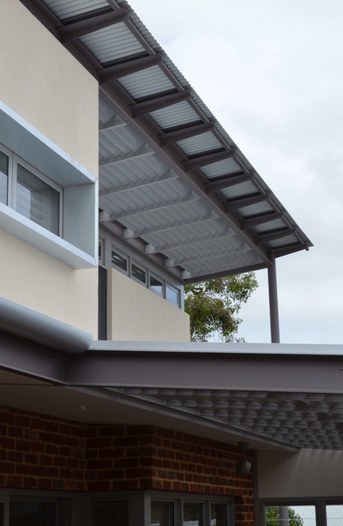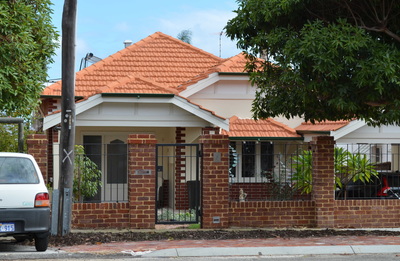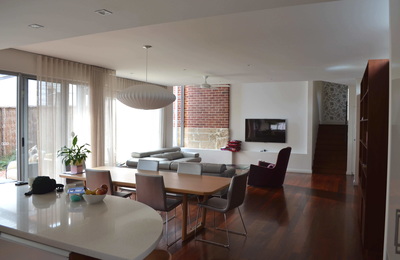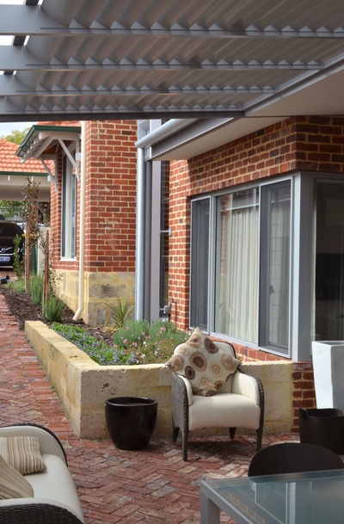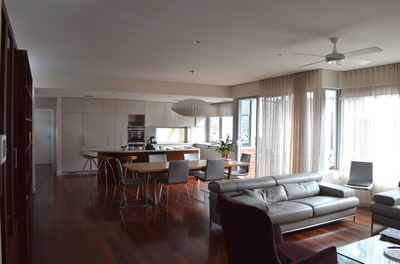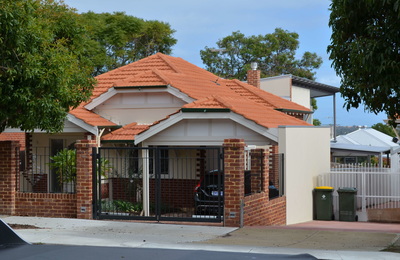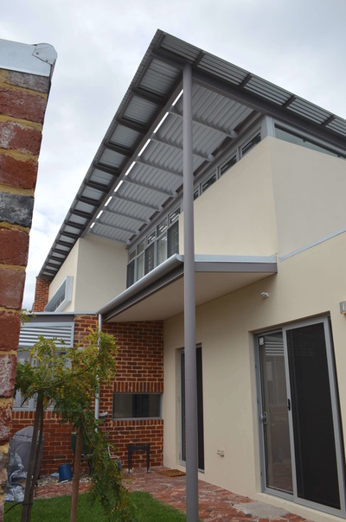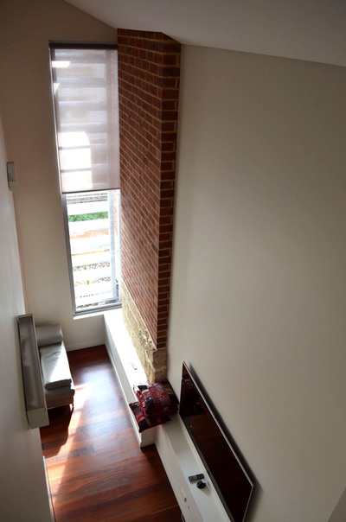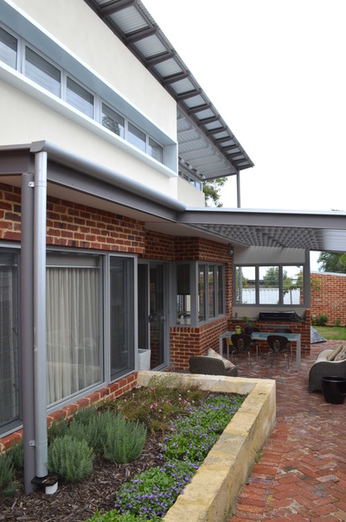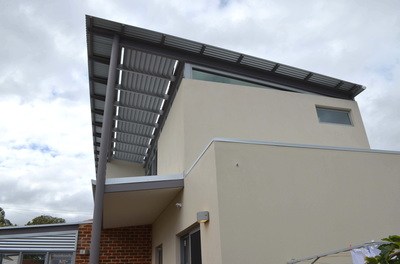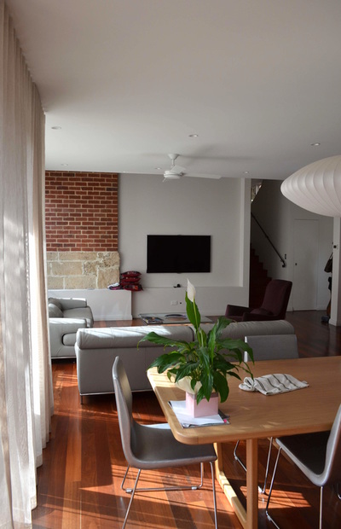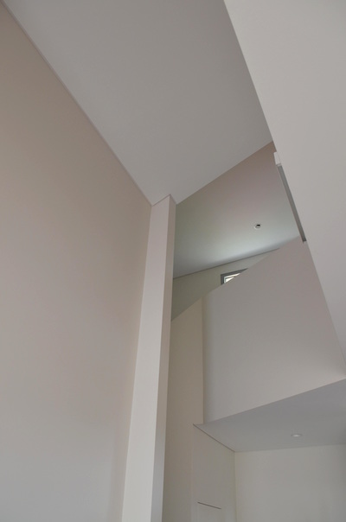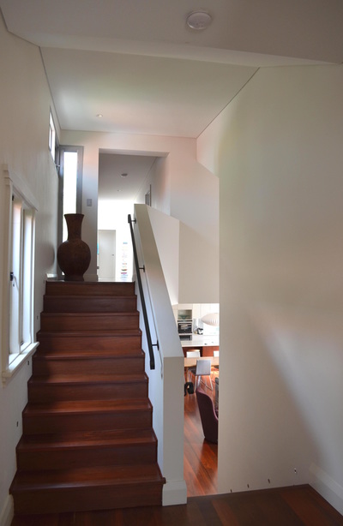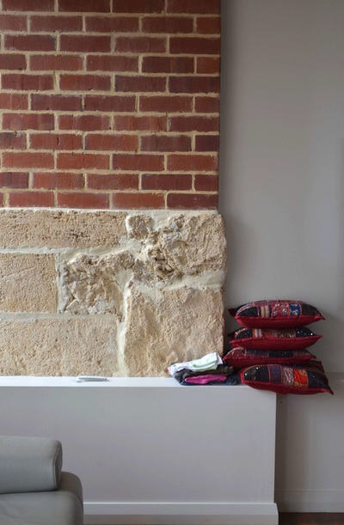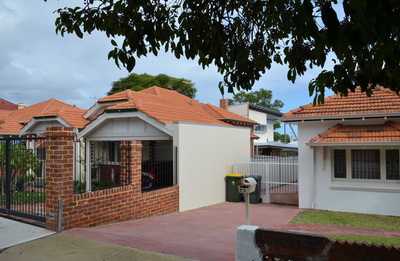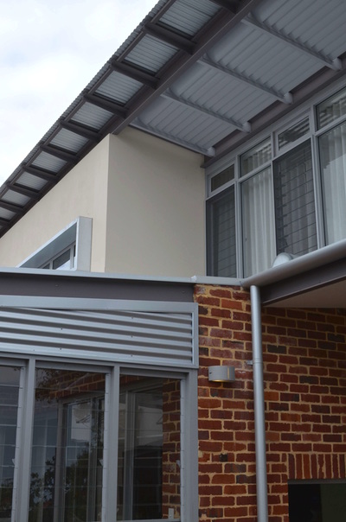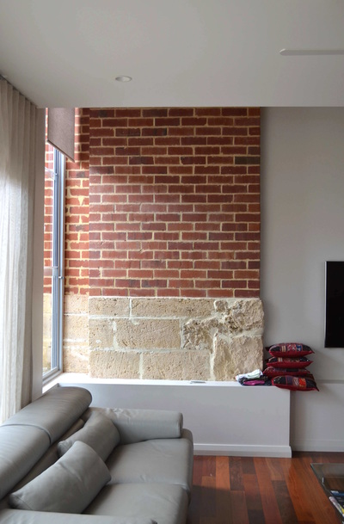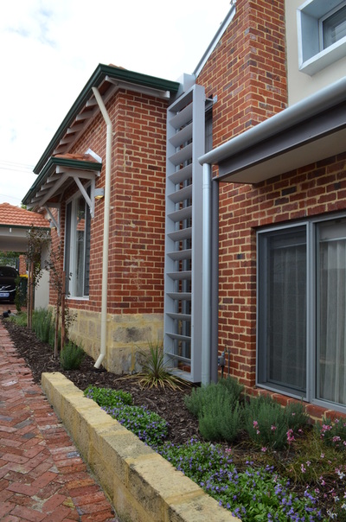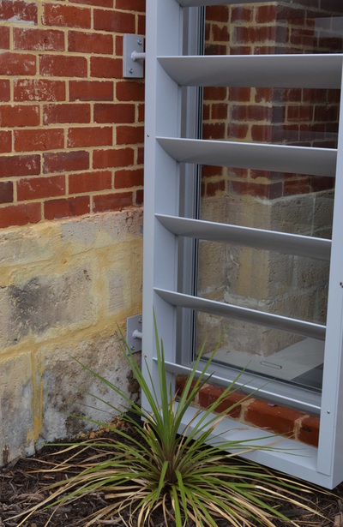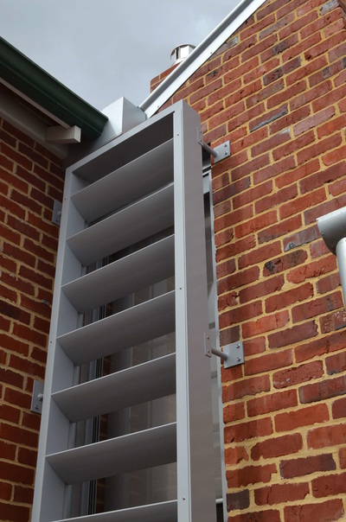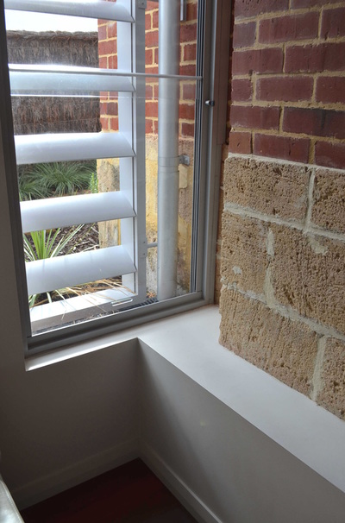Mt Hawthorn Renovation / Addition
Renovation of 1930s cottage with addition at rear using similar material palette as for existing house. Addition includes open plan living space on ground level opening out onto north-facing courtyard with upstairs bedrooms and kids area. Optimal passive solar access and shading along with effective cross-ventilation provide comfortable internal temperatures all year round.
Rendered cavity brick, recycled face brick (from original house), bespoke steel, Zincalume cladding, aluminium louvres, recycled timber flooring, recycled clay brick pavers.
Minimal heating and cooling required, PV solar array, solar hot water system, greywater system, water wise landscaping.
Design & Project architect, Ecotect Architects, 2012._
Rendered cavity brick, recycled face brick (from original house), bespoke steel, Zincalume cladding, aluminium louvres, recycled timber flooring, recycled clay brick pavers.
Minimal heating and cooling required, PV solar array, solar hot water system, greywater system, water wise landscaping.
Design & Project architect, Ecotect Architects, 2012._
