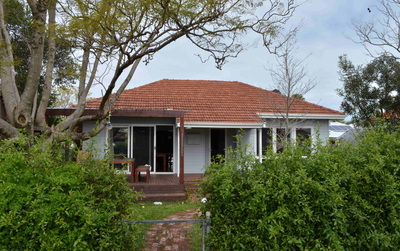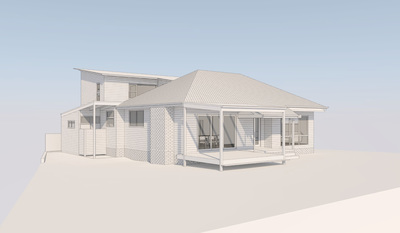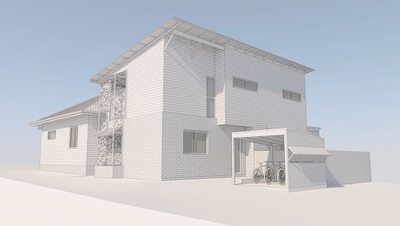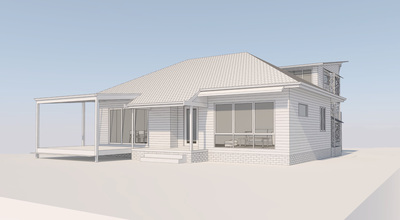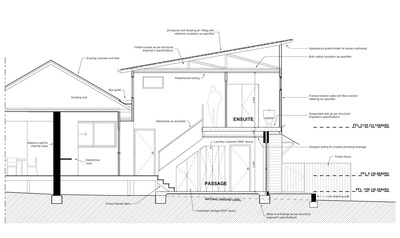Hilton Renovation / Addition
Two-stage renovation and addition to 1950s fibro house. Main aims of brief were to improve thermal comfort of existing house and to improve functionality, whilst respecting council heritage restrictions of area.
Timber frame, fibre cement cladding, cavity brick, Zincalume roofing, recycled clay pavers.
Heavily reduced heating and cooling requirements, PV solar array, greywater system, water tanks, solar hot water system.
Design & Project architect, Ecotect Architects, 2011 - current.
Timber frame, fibre cement cladding, cavity brick, Zincalume roofing, recycled clay pavers.
Heavily reduced heating and cooling requirements, PV solar array, greywater system, water tanks, solar hot water system.
Design & Project architect, Ecotect Architects, 2011 - current.
