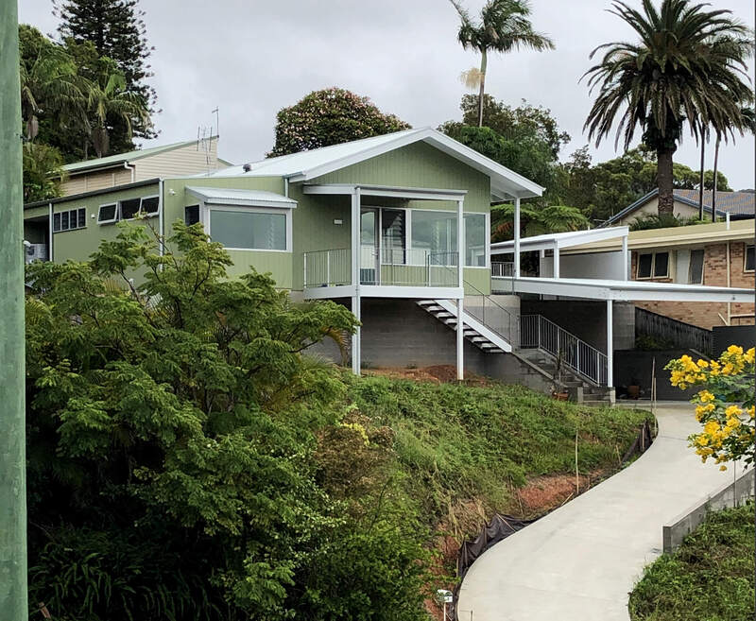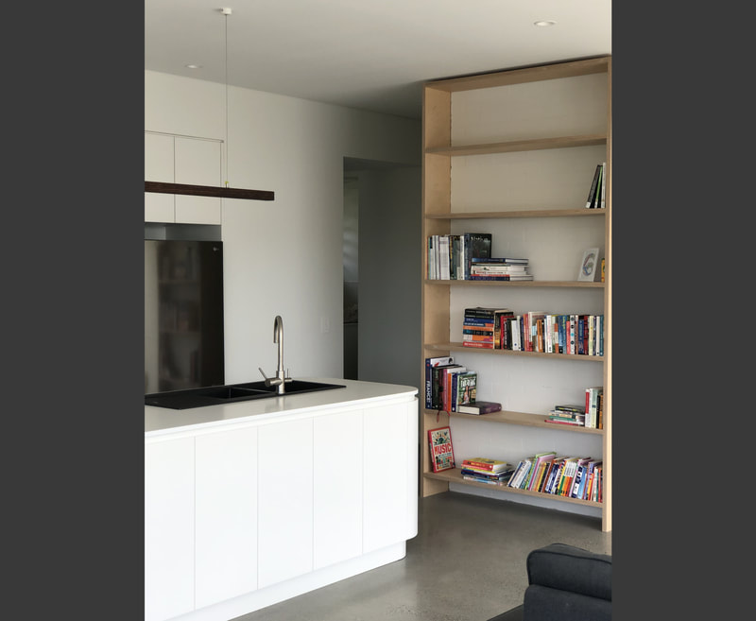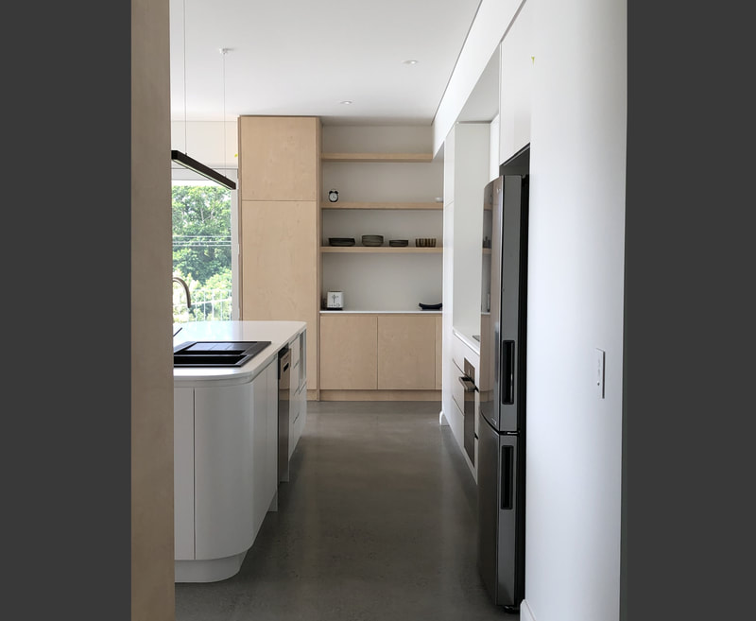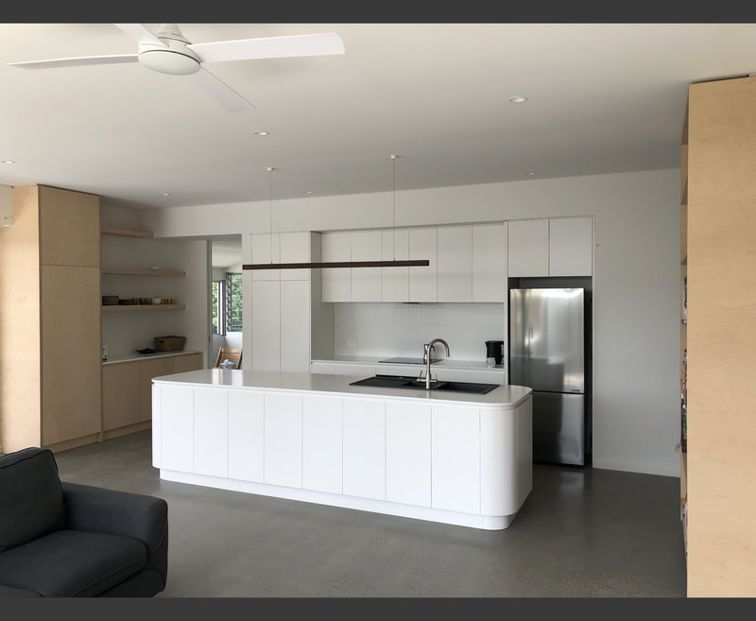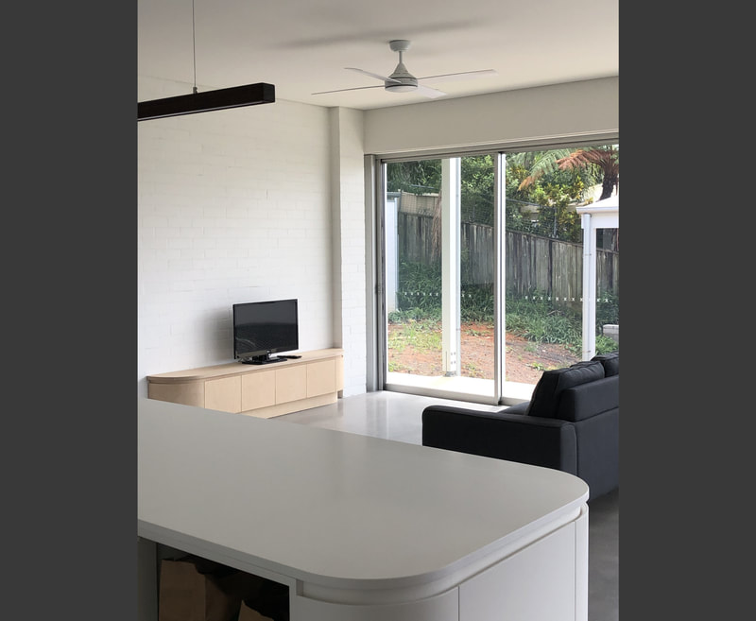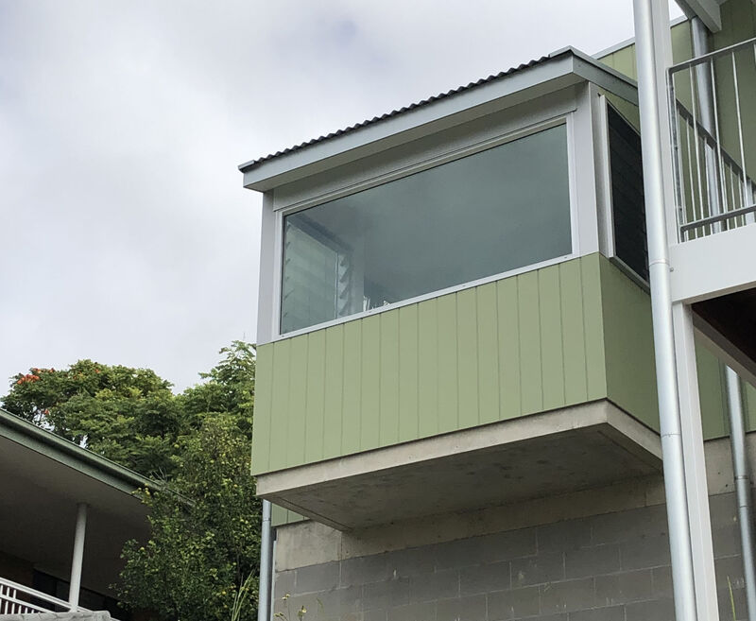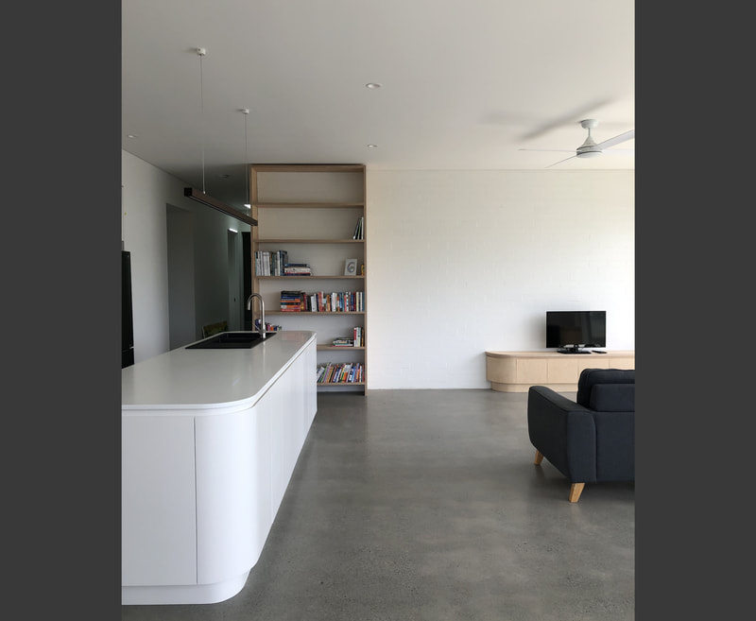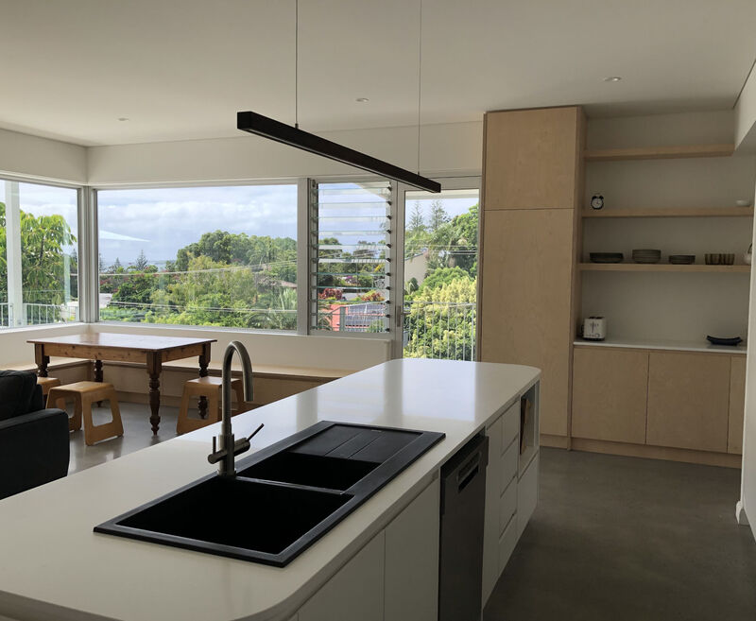Korora Dwelling - Coffs Harbour NSW
Design for new home in Korora, to north of Coffs Harbour, on heavily sloped suburban block with ocean views to northeast. Design takes advantage of views and cooling breezes whilst optimising passive solar design and natural lighting. This project also addresses the site's difficult vehicle and pedestrian access issues, as well as minimising earthworks and construction costs related to the steep terrain. Mould prevention and indoor air quality are also key components of the design.
Brick walls, timber cladding, burnished concrete, low VOC materials and finishes.
Minimal heating and cooling required, solar hot water system, low-E glazing, rainwater harvesting, water wise landscaping.
Design & Project architect, Andrew Ferguson Architect, 2024.
Brick walls, timber cladding, burnished concrete, low VOC materials and finishes.
Minimal heating and cooling required, solar hot water system, low-E glazing, rainwater harvesting, water wise landscaping.
Design & Project architect, Andrew Ferguson Architect, 2024.
