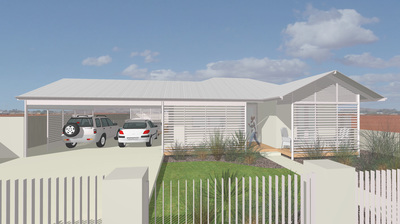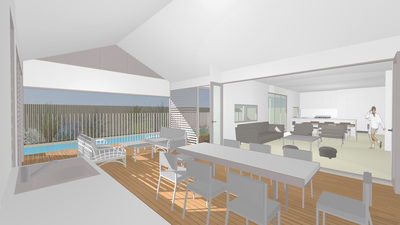Karratha Residence
New house located in remote Pilbara region of WA. Design is based around a central covered courtyard and breezeway, which suits the very hot and arid climate of the area and helps to limit air conditioning requirements. Conventional construction methods used to suit local industries and limit high building costs of the region. Design incorporates extensive shade screening and appropriate engineering for cyclone-prone areas.
Brick veneer, Colorbond roofing, aluminium shade screening.
Minimised cooling requirements, solar hot water system, water wise landscaping.
Design & Project architect, Ecotect Architects, 2011.
Brick veneer, Colorbond roofing, aluminium shade screening.
Minimised cooling requirements, solar hot water system, water wise landscaping.
Design & Project architect, Ecotect Architects, 2011.


