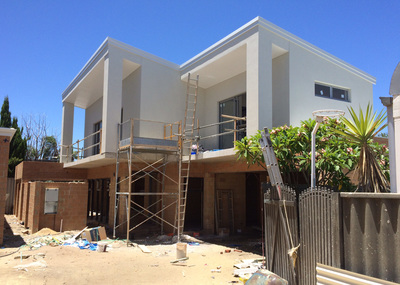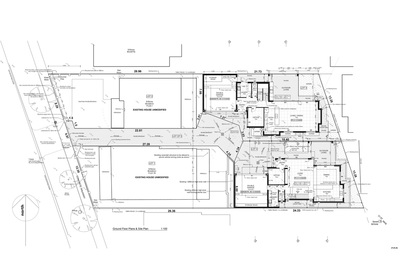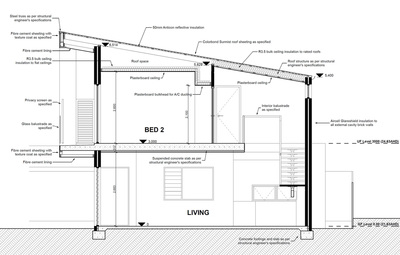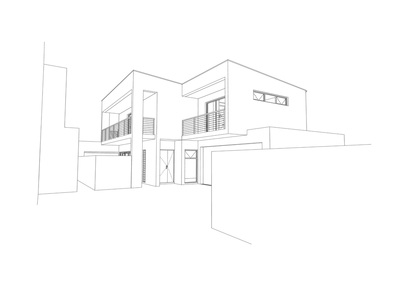North Perth Development
Design and documentation of two urban infill double storey houses on subdivided properties in inner suburban North Perth. Houses designed for developer incorporating a high level of energy efficiency (8.7 star and 7.8 star NatHERS ratings). Conventional building materials used to minimise construction costs for increased feasibility.
Rendered cavity brick, Colorbond roofing.
Minimal heating and cooling required, solar hot water system, water wise landscaping.
Design & Project architect, Andrew Ferguson Architect, 2015.
Rendered cavity brick, Colorbond roofing.
Minimal heating and cooling required, solar hot water system, water wise landscaping.
Design & Project architect, Andrew Ferguson Architect, 2015.




