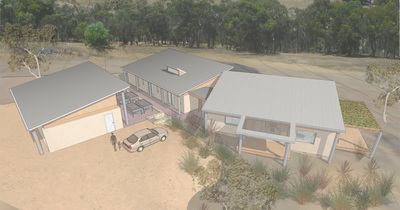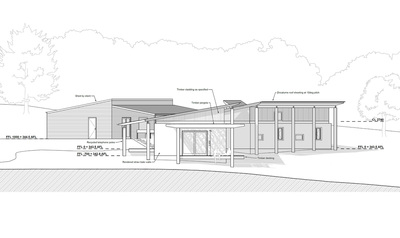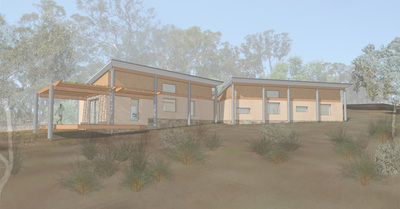Wandering Residence
Strawbale passive solar design home consisting of two separate wings to be built in remote rural area.
Rendered strawbale walls, recycled timber, plywood cladding, polished concrete.
Minimal heating and no cooling required, PV solar array, solar hot water system, rainwater harvesting, water wise landscaping.
Documentation and drafting, Ecotect Architects, 2014.
Rendered strawbale walls, recycled timber, plywood cladding, polished concrete.
Minimal heating and no cooling required, PV solar array, solar hot water system, rainwater harvesting, water wise landscaping.
Documentation and drafting, Ecotect Architects, 2014.



