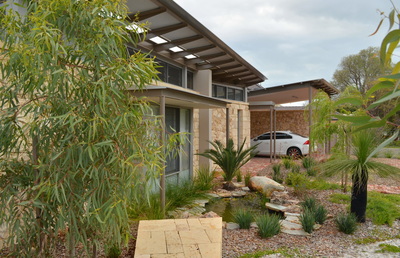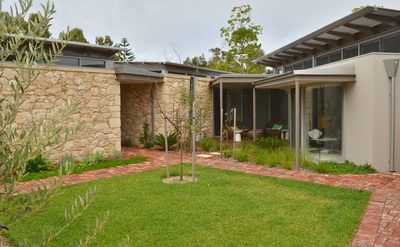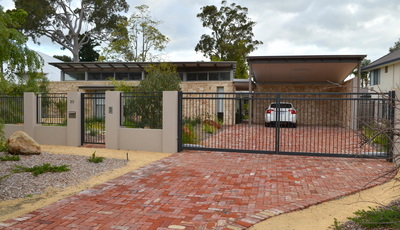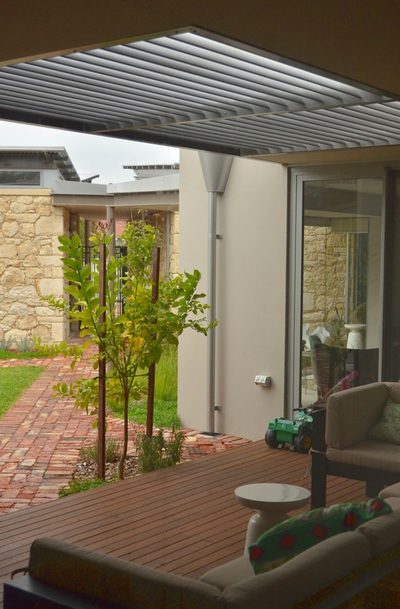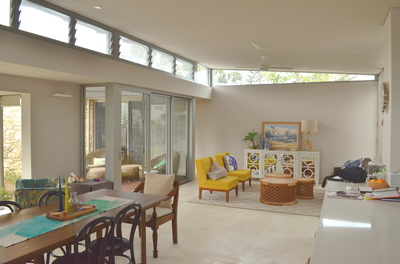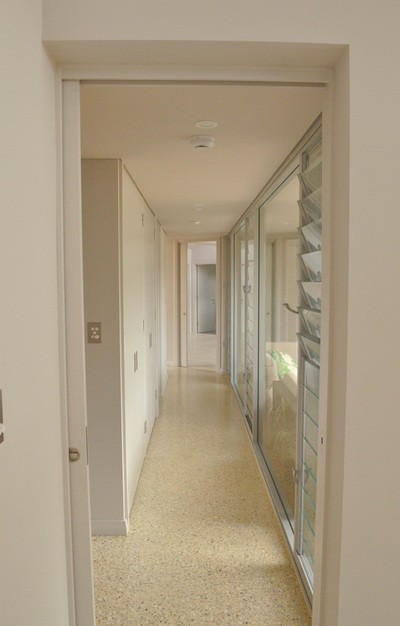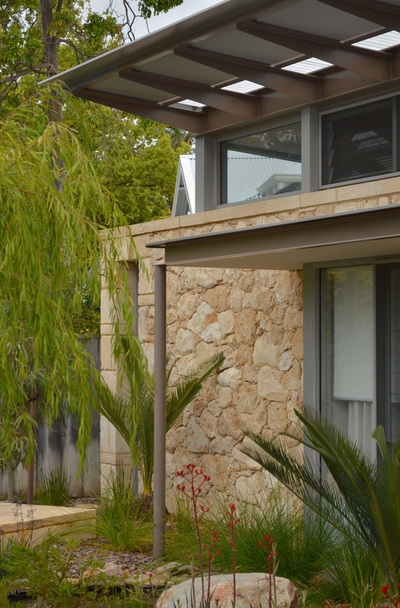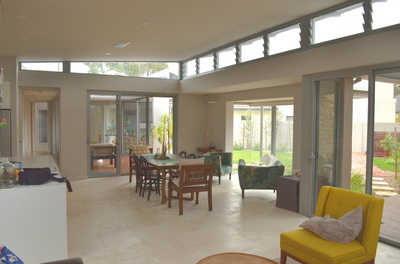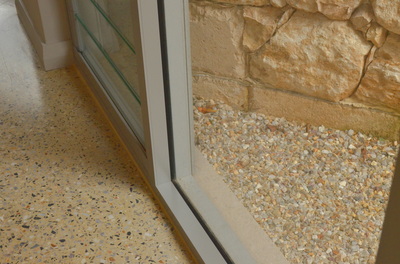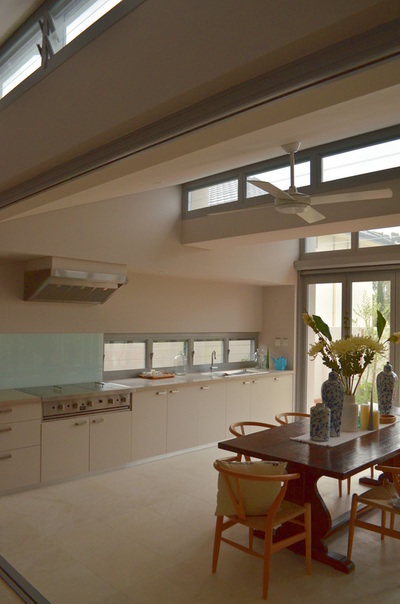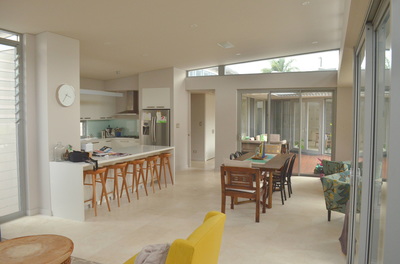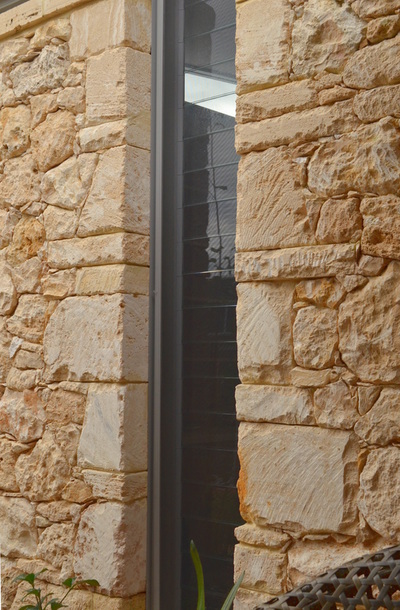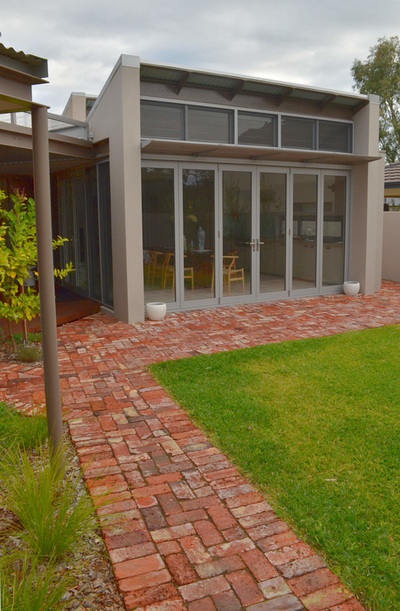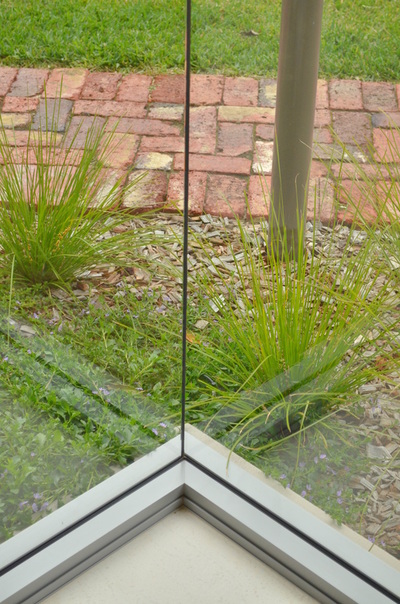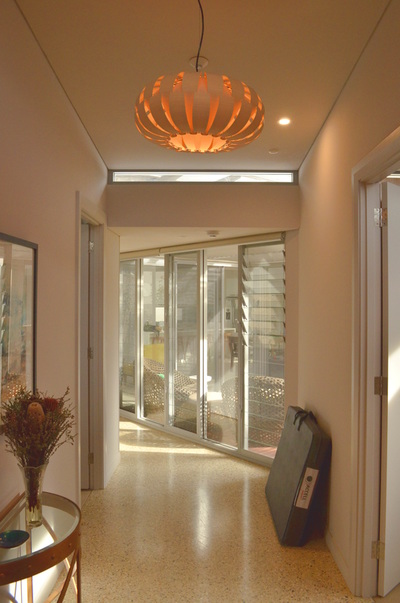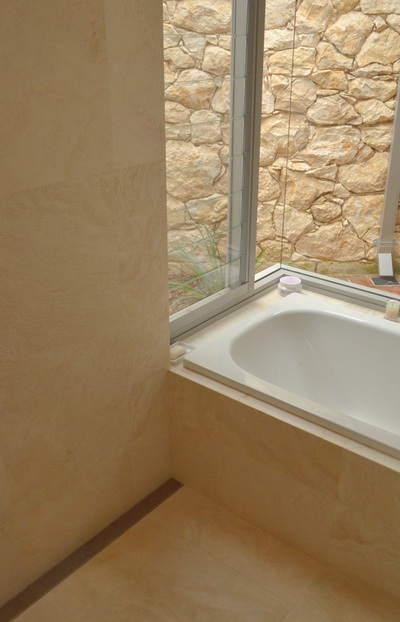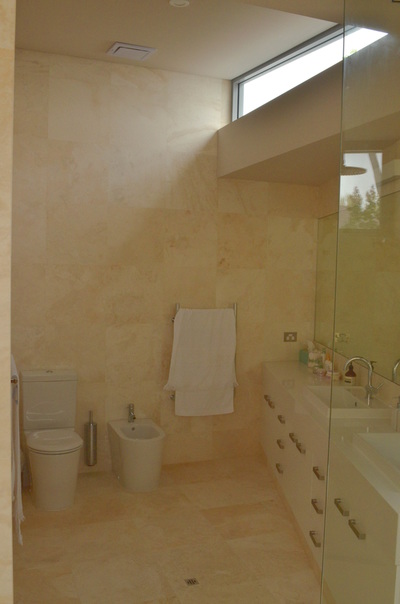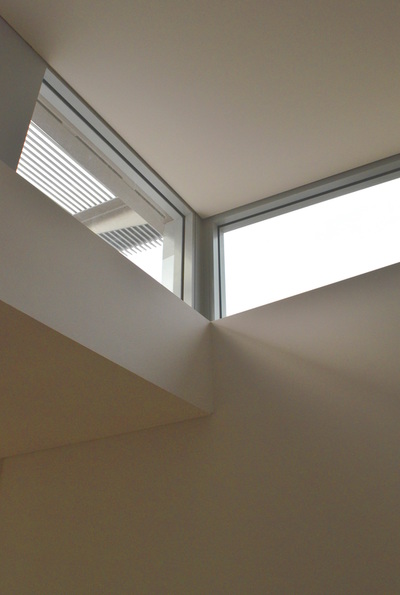Dalkeith Residence
Luxury residence on site with difficult orientation for passive solar design. Skewed orientation of separate wings used to optimise solar access. House is arranged around a central courtyard with smaller secondary courtyards bringing in natural light and catching breezes.
Limestone rubble, cavity brick, bespoke steel, aluminium louvres, polished concrete, travertine, recycled clay bricks.
Minimal heating and cooling required, PV solar array, solar hot water system, underground water tanks, water wise landscaping.
Design & Project architect, Ecotect Architects, 2012.
Limestone rubble, cavity brick, bespoke steel, aluminium louvres, polished concrete, travertine, recycled clay bricks.
Minimal heating and cooling required, PV solar array, solar hot water system, underground water tanks, water wise landscaping.
Design & Project architect, Ecotect Architects, 2012.
